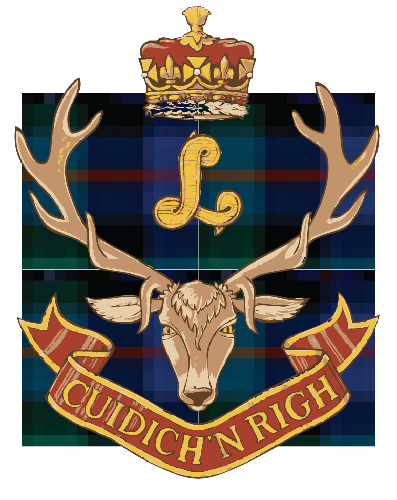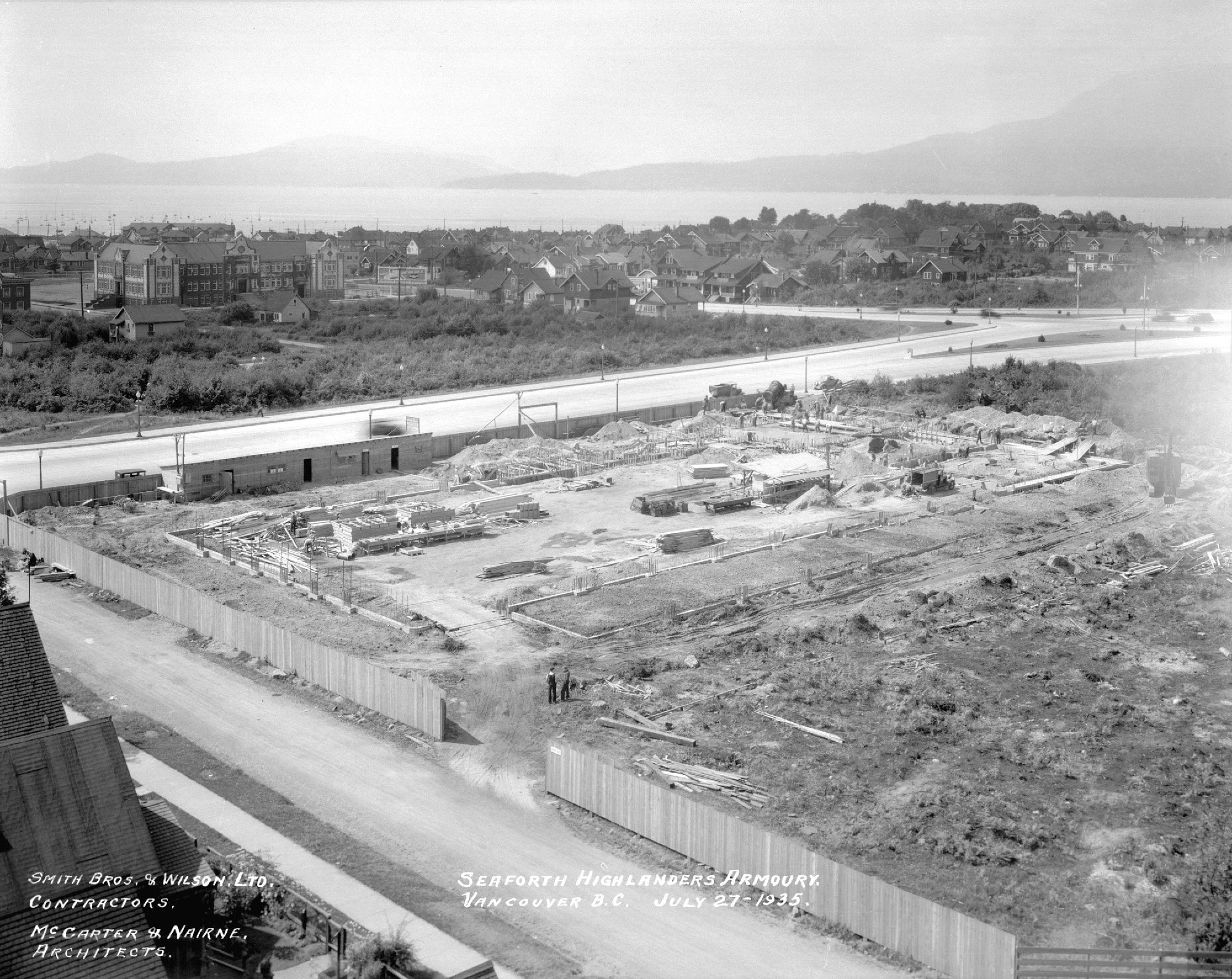The Seaforth Armoury: From Concept to Construction
An artist’s rendering of McCarter & Nairne’s Seaforth Armoury proposal.
The Need for an Armoury
Prior to the First World War, the Seaforths used the Hoffmeister Building on Pender Street as an armoury. During the war, headquarters was moved to the old Vancouver Club. Once the armistice was declared, the Seaforth Overseas Club was founded to provide a residential and dining club for returned soldiers. Located at 1255 West Pender Street, the Twigg House would be the first real home for the Seaforth Highlanders. By 1920 its 7,000 square feet were packed with lecture, orderly and band rooms, officers’ and sergeants’ messes, and some of the quartermaster’s stores, but there was still no drill space.
This house at 1255 Pender Street in Vancouver was rented from the Twigge family and served as regimental headquarters from 1920 to 1936.
Training was held at locations all over Vancouver: between the wars the Seaforths used the Artillery Armoury on Georgia Street and later the Beatty Street Armoury, the Seaton Street “drill shed” and even a vacant lot at the north end of Burrard Street.
Colonel J. Sutherland Brown, appraising the situation wrote, the Seaforths “have the worst quarters of any infantry unit in Vancouver and as far I know, no unit in Canada of the standing of the Seaforth Highlanders of Canada has to contend with such an impediment.”
In 1931 a group of 16 prominent citizens and Seaforth officers formed the Vancouver Armoury Association, amongst them the future Lieutenant Governor of British Columbia, E.W. Hamber and former Vancouver Mayor, W.H. Malkin. If Ottawa wouldn’t build an armoury for the Seaforths, they would raise the money to do it themselves. They hired an architect, and began scouting for possible locations.
Their intense lobbying and efforts eventually paid off: on June 19th 1934, the government of Prime Minister R.B. Bennett approved $240,000 for the construction of the Seaforth armoury.
The Architects
Over a thirty-year span from 1921-1951, the architectural firm McCarter & Nairne was responsible for designing many of Vancouver’s most significant buildings, from Spencer’s Department Store (now Simon Fraser University Harbour Centre), the Art-Deco masterpieces the Medical Dental Building (demolished in 1989) and the Marine Building on Burrard Street, to the Vancouver General Post Office on Georgia Street.
At the peak of their careers and the height of the Depression, John McCarter was approached by the Vancouver Armoury Association and asked to begin plans for an armoury for the Seaforth Highlanders. The first draft of the blueprints for the Seaforth Armoury was completed in January of 1934, but they were specific to a site on Georgia Street near Coal Harbour. When federal funding was approved for the project in June of 1934, McCarter & Nairne began revising their original drawings for the new site on First Avenue and Cedar Street (renamed Burrard in 1938). Final plans for the armoury were submitted to National Defence for approval in early December 1934.
Both men served during the First World War: John McCarter was an officer in the Royal Navy, while George Nairne, who had also served with the 1st Battalion Queen’s Own Cameron Highlanders in Scotland from 1902-1903, was a sapper in the Royal Canadian Engineers.
Lieutenant-Colonel R.M. Blair, V.D., Commanding Officer of the Seaforth Highlanders of Canada, 1928-1933
Ottawa had approved funding for the new armoury, but the Department of Indian Affairs steadfastly refused to sell the Seaforths the property in Kitsilano, and the Defence Department in Ottawa threw up their hands. Lieutenant-Colonel Blair went to see Lieutenant-General Ashton, the Chief of the General Staff, who, at Blair’s insistence, arranged a meeting with Dr. Harold McGill, the Deputy Superintendent General of Indian Affairs.
McGill was cordial, but flatly turned Blair down. However, during the course of McGill’s refusal, fly-fishing was mentioned, and the two men got off subject and spoke about fishing for over an hour. Eventually, the conversation turned back to the subject of the armoury. McGill relented, but at a substantially increased price: $7500 an acre for a total of $30,000, which was a staggering figure in the 1930’s, and nearly twice what the Seaforths had offered.
Lieutenant-Colonel Blair, through sheer force of character, persistence, and clever diplomacy had landed the Seaforths a site for our armoury.
Architect George C. Nairne (1884-1953)
Nairne’s familiarity with Highland military traditions and iconography can be seen throughout the armoury:
Nairne’s familiarity with Highland military traditions and iconography can be seen throughout the armoury: as the primary designer he is responsible for the “Scots Baronial” style and intricate detailing throughout, be in the cast iron thistle finials over the circular towers, the heraldic plaques bearing the Cross of St. Andrew at the south-west and south-east corners, or the inlaid cedar panels, ribs, and terminals in the officers’ mess ceilings.
Architect John Young McCarter (1886-1981)
McCarter, an architect and a structural engineer, insisted on reinforced concrete throughout the entire building; though often used for structural components in armouries, this was the first time an armoury had used reinforced concrete for all the major exterior walls and finishes, demonstrating the firm’s concern for, and early adoption of the San Fransisco earthquake standards. The structural soundness of the building was such that it was eighty years before a major seismic upgrade was completed.











